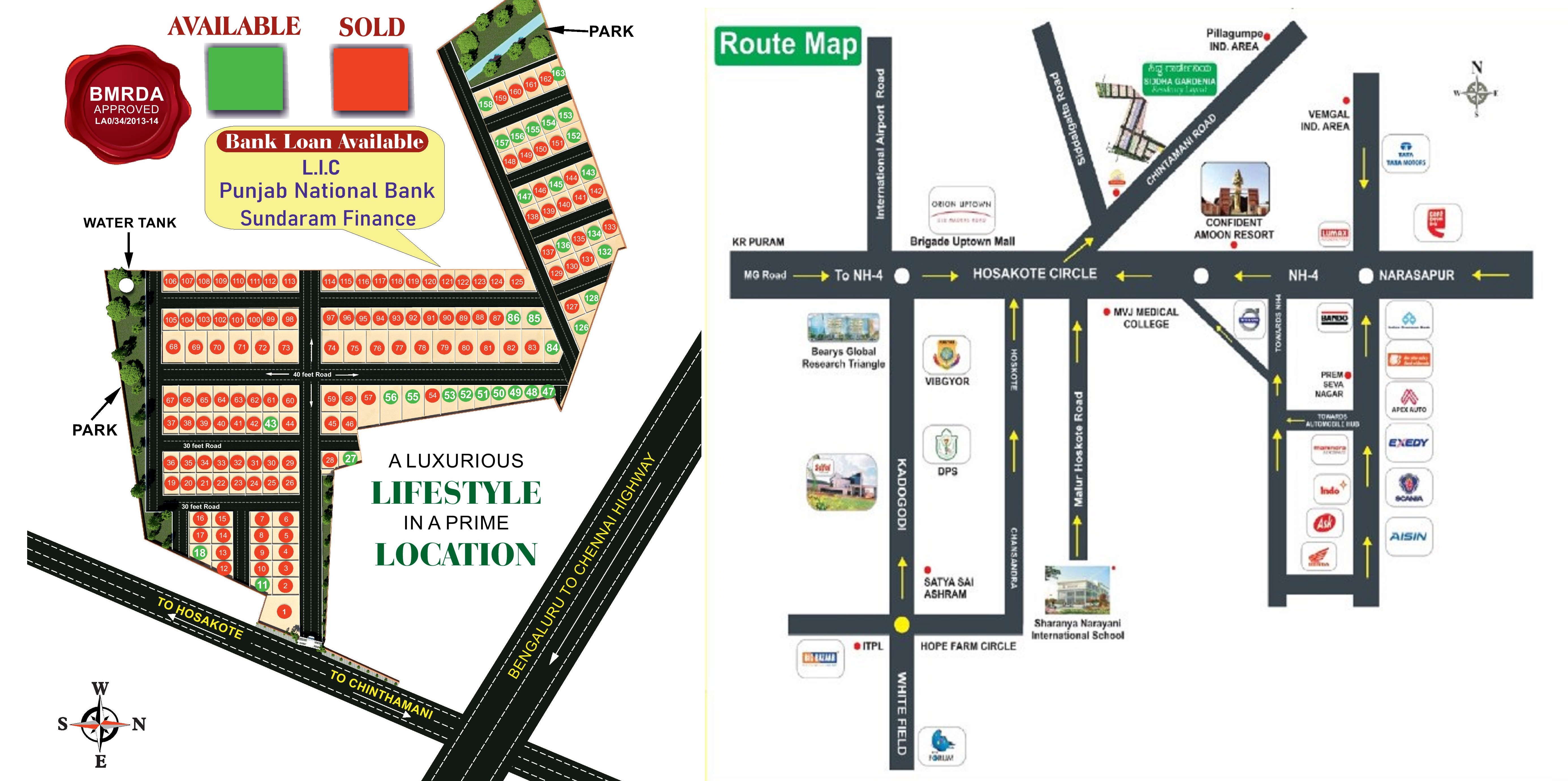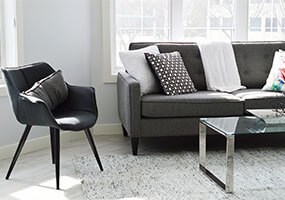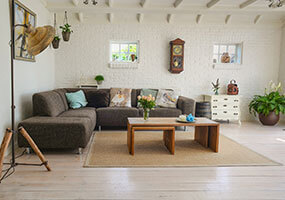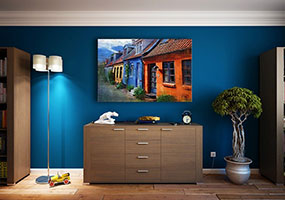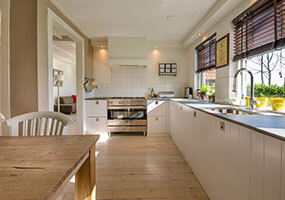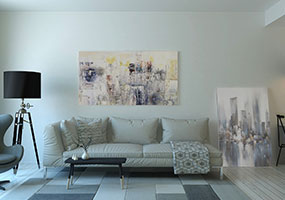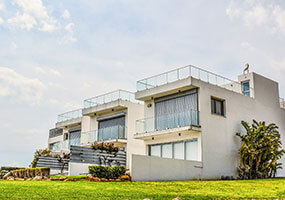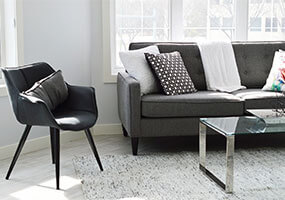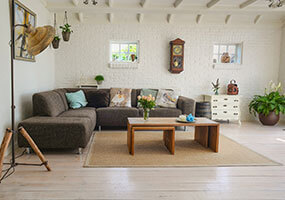Amenities
Facilities for You and Your Family Lorem ipsum dolor sit amet, consectetur adipiscing elit.
Security
Lorem Ipsum is simply dummy
CCTV Camera
Lorem Ipsum is simply dummy
Air Conditioner
Lorem Ipsum is simply dummy
Rain water Harvesting
Lorem Ipsum is simply dummy
Garden
Lorem Ipsum is simply dummy
Elevator
Lorem Ipsum is simply dummy
Internet Ready
Lorem Ipsum is simply dummy
Free Parking
Lorem Ipsum is simply dummy
Power Backup
Lorem Ipsum is simply dummy
Satellite Cable
Lorem Ipsum is simply dummy
